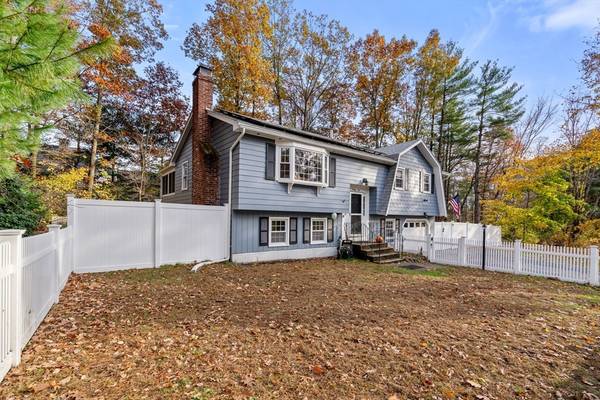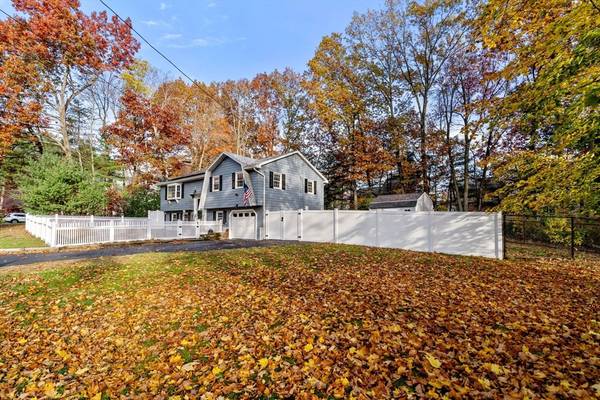For more information regarding the value of a property, please contact us for a free consultation.
91 Quincy Rd Tewksbury, MA 01876
Want to know what your home might be worth? Contact us for a FREE valuation!

Our team is ready to help you sell your home for the highest possible price ASAP
Key Details
Sold Price $725,000
Property Type Single Family Home
Sub Type Single Family Residence
Listing Status Sold
Purchase Type For Sale
Square Footage 2,008 sqft
Price per Sqft $361
MLS Listing ID 73308208
Sold Date 12/09/24
Style Raised Ranch
Bedrooms 3
Full Baths 2
HOA Y/N false
Year Built 1971
Annual Tax Amount $7,610
Tax Year 2024
Lot Size 1.000 Acres
Acres 1.0
Property Description
Welcome to 91 Quincy Rd in Tewksbury! This stunning split-level residence offers an ideal location with quick access to all major highways. The main living area features elegant hardwood floors, an open floor plan, including a cozy living room with a fireplace, three spacious bedrooms, and a beautifully updated full bathroom. The sunroom invites abundant natural light, while the formal dining area and fully updated kitchen boast stainless steel appliances and new modern cabinetry. The lower level provides an expansive living space complete with a wood fireplace, a full bath, laundry facilities, and convenient garage access. Recent updates include a new furnace, new water heater, central AC, fresh interior and exterior paint, new gutters, and a newer roof equipped with transferable solar panels. Set on an acre of land, the outdoor space is perfect for relaxation and recreation, enhanced by new fencing and a brand new 196 sqft shed. This move-in ready home is a must see—don't miss out!
Location
State MA
County Middlesex
Zoning RG
Direction Please use Google Maps.
Rooms
Family Room Bathroom - Full, Flooring - Wall to Wall Carpet, Window(s) - Bay/Bow/Box, Cable Hookup, High Speed Internet Hookup, Recessed Lighting, Remodeled, Storage
Primary Bedroom Level First
Dining Room Flooring - Wall to Wall Carpet, Open Floorplan
Kitchen Flooring - Stone/Ceramic Tile, Window(s) - Bay/Bow/Box, Dining Area, Breakfast Bar / Nook, Cabinets - Upgraded, Recessed Lighting, Stainless Steel Appliances, Gas Stove, Lighting - Pendant
Interior
Interior Features Recessed Lighting, Sun Room, Wired for Sound, Internet Available - Broadband
Heating Forced Air, Natural Gas
Cooling Central Air
Flooring Wood, Tile, Carpet, Laminate
Fireplaces Number 2
Fireplaces Type Family Room, Living Room
Appliance Gas Water Heater, Range, Dishwasher, Disposal, Microwave, Refrigerator, Washer, Dryer
Laundry Gas Dryer Hookup, Washer Hookup, In Basement, Electric Dryer Hookup
Exterior
Exterior Feature Deck, Rain Gutters, Storage, Fenced Yard, Garden
Garage Spaces 1.0
Fence Fenced
Community Features Public Transportation, Shopping, Park, Walk/Jog Trails, Golf, Medical Facility, Laundromat, Highway Access, Private School, Public School, T-Station
Utilities Available for Gas Range, for Electric Dryer, Washer Hookup
Roof Type Shingle
Total Parking Spaces 6
Garage Yes
Building
Lot Description Wooded
Foundation Concrete Perimeter
Sewer Public Sewer
Water Public
Schools
Elementary Schools South Elementar
Middle Schools James Sullivan
High Schools Tewksbury Mem
Others
Senior Community false
Acceptable Financing Contract
Listing Terms Contract
Read Less
Bought with Karshis & Co. • Keller Williams Realty
Get More Information




