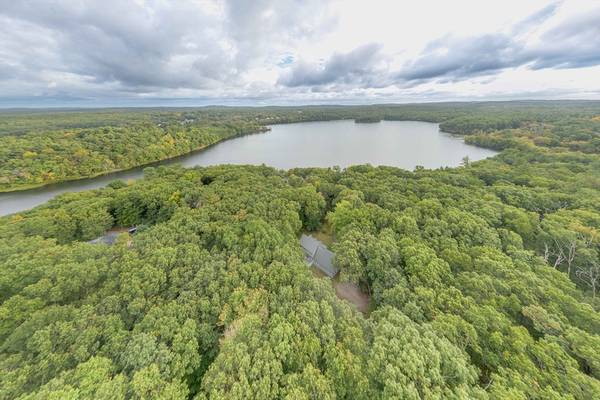For more information regarding the value of a property, please contact us for a free consultation.
28 Center St Groveland, MA 01834
Want to know what your home might be worth? Contact us for a FREE valuation!

Our team is ready to help you sell your home for the highest possible price ASAP
Key Details
Sold Price $889,000
Property Type Single Family Home
Sub Type Single Family Residence
Listing Status Sold
Purchase Type For Sale
Square Footage 2,280 sqft
Price per Sqft $389
MLS Listing ID 73298729
Sold Date 12/13/24
Style Cape
Bedrooms 4
Full Baths 3
Half Baths 1
HOA Y/N false
Year Built 2000
Annual Tax Amount $11,024
Tax Year 2025
Lot Size 4.150 Acres
Acres 4.15
Property Description
For the first time in over 60 years, this private 4-acre property is available. Tucked away in a peaceful setting, the home offers unmatched privacy, a true hidden gem. Built in 2000, this Cape-style home feels spacious with a first-floor bedroom and generous living areas. Inside, hardwood and tile floors give a clean, timeless appeal. The kitchen, with maple cabinets and quartz countertops, is perfect for gathering. Recent updates, including a roof and heating system less than two years old, provide peace of mind. Outside, a large deck overlooks the backyard and garden, and a farmer’s porch invites quiet mornings with coffee. Enjoy peaceful walks through your own woods, and plenty of space for outdoor activities. In winter, the landscape becomes a playground for sledding, snowshoeing, or evenings by the campfire. Secluded yet close to amenities and within easy reach of Boston.
Location
State MA
County Essex
Zoning RA
Direction Salem St. to Center St. Home is set back and not visible from the road.
Rooms
Basement Full
Primary Bedroom Level Second
Dining Room Flooring - Wood, Lighting - Overhead, Tray Ceiling(s)
Kitchen Ceiling Fan(s), Flooring - Hardwood, Balcony / Deck, Countertops - Stone/Granite/Solid, Kitchen Island, Breakfast Bar / Nook, Recessed Lighting, Slider, Gas Stove, Lighting - Overhead
Interior
Interior Features Wired for Sound, Internet Available - Unknown
Heating Baseboard
Cooling Wall Unit(s)
Flooring Wood, Tile
Appliance Gas Water Heater, Tankless Water Heater, Range, Dishwasher, Microwave, Refrigerator, Washer, Dryer
Laundry First Floor
Basement Type Full
Exterior
Exterior Feature Porch - Enclosed, Deck, Covered Patio/Deck
Garage Spaces 2.0
Community Features Public Transportation, Park, Walk/Jog Trails, Bike Path, Conservation Area, Highway Access, Public School
Utilities Available for Gas Range
Roof Type Shingle
Total Parking Spaces 6
Garage Yes
Building
Lot Description Wooded, Easements
Foundation Concrete Perimeter
Sewer Private Sewer
Water Private
Schools
Elementary Schools Bagnall
Middle Schools Pentucket
High Schools Pentucket
Others
Senior Community false
Read Less
Bought with Nikki Martin Team • Compass
Get More Information




