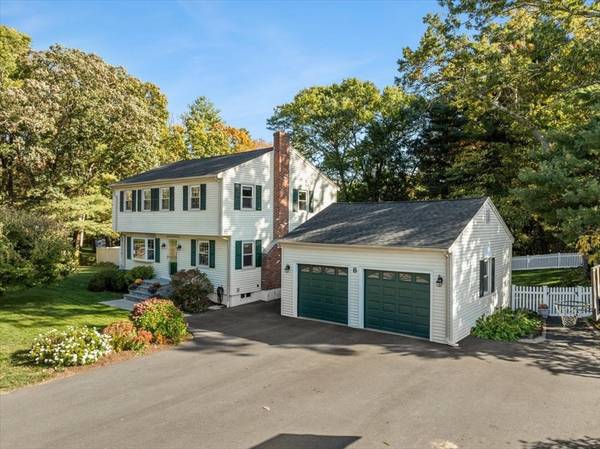For more information regarding the value of a property, please contact us for a free consultation.
8 Alden St Foxboro, MA 02035
Want to know what your home might be worth? Contact us for a FREE valuation!

Our team is ready to help you sell your home for the highest possible price ASAP
Key Details
Sold Price $780,000
Property Type Single Family Home
Sub Type Single Family Residence
Listing Status Sold
Purchase Type For Sale
Square Footage 2,326 sqft
Price per Sqft $335
MLS Listing ID 73303417
Sold Date 12/13/24
Style Colonial
Bedrooms 4
Full Baths 2
Half Baths 1
HOA Y/N false
Year Built 1966
Annual Tax Amount $7,175
Tax Year 2024
Lot Size 0.460 Acres
Acres 0.46
Property Description
Welcome to your dream home in Foxboro! This delightful 4-bedroom, 2.5-bathroom house offers a perfect blend of comfort and style. With 2,326 square feet of living space, you'll have plenty of room to spread out and make memories. Step into the open-concept kitchen-living area, where hardwood floors gleam and natural light floods in. The mud room entryway is perfect for corralling shoes and coats. Outdoor enthusiasts will fall in love with the private fenced-in yard, featuring an in-ground pool for summer fun and an outdoor fire pit for cozy evenings under the stars. It's like having your own personal resort! The basement is a hidden gem, finished to perfection with a pellet stove for extra warmth and a full bathroom for added convenience. It's the ideal space for a home office, gym, or entertainment area. Located in a friendly neighborhood, this home offers the best of suburban living yet close to train and highway access. Don't miss this opportunity to own a slice of paradise.
Location
State MA
County Norfolk
Zoning RES
Direction USE GPS
Rooms
Family Room Flooring - Laminate
Basement Full, Finished, Walk-Out Access
Primary Bedroom Level Second
Dining Room Flooring - Stone/Ceramic Tile
Kitchen Flooring - Laminate, Window(s) - Bay/Bow/Box, Kitchen Island, Open Floorplan
Interior
Interior Features Slider, Sitting Room, Mud Room
Heating Forced Air, Heat Pump, Natural Gas, Pellet Stove
Cooling Central Air, Heat Pump
Flooring Tile, Carpet, Laminate, Hardwood, Flooring - Hardwood, Flooring - Stone/Ceramic Tile
Fireplaces Number 1
Appliance Gas Water Heater, Range, Dishwasher, Microwave, Dryer
Laundry First Floor
Basement Type Full,Finished,Walk-Out Access
Exterior
Exterior Feature Patio, Pool - Inground, Storage, Fenced Yard
Garage Spaces 2.0
Fence Fenced
Pool In Ground
Community Features Shopping, Park, Walk/Jog Trails, Conservation Area, Highway Access, T-Station
Utilities Available Generator Connection
Roof Type Shingle
Total Parking Spaces 4
Garage Yes
Private Pool true
Building
Lot Description Level
Foundation Concrete Perimeter
Sewer Private Sewer
Water Public
Others
Senior Community false
Read Less
Bought with Jonathan Hurwitz • HomeSmart First Class Realty
Get More Information




