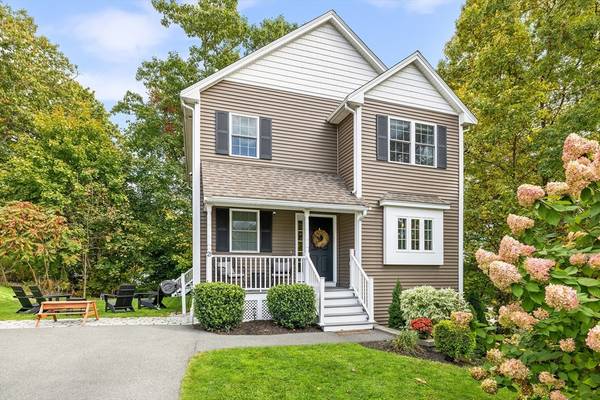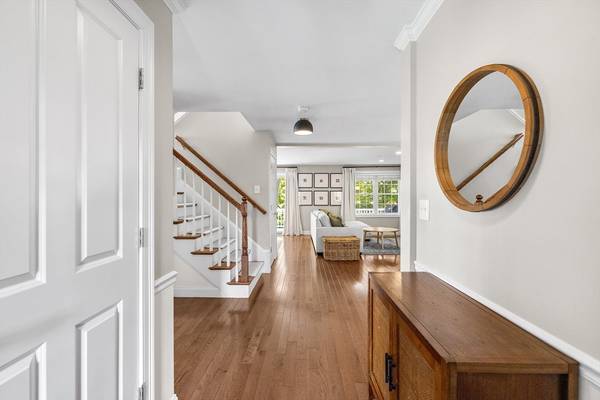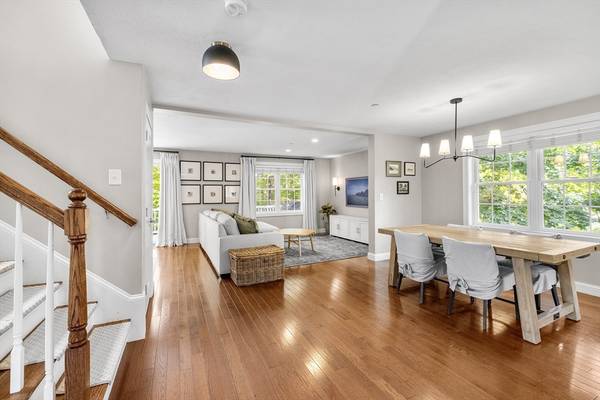For more information regarding the value of a property, please contact us for a free consultation.
21 Druid Hill Ave Wakefield, MA 01880
Want to know what your home might be worth? Contact us for a FREE valuation!

Our team is ready to help you sell your home for the highest possible price ASAP
Key Details
Sold Price $1,010,000
Property Type Single Family Home
Sub Type Single Family Residence
Listing Status Sold
Purchase Type For Sale
Square Footage 2,097 sqft
Price per Sqft $481
MLS Listing ID 73302697
Sold Date 12/16/24
Style Colonial
Bedrooms 3
Full Baths 2
Half Baths 1
HOA Y/N false
Year Built 2015
Annual Tax Amount $9,416
Tax Year 2024
Lot Size 6,534 Sqft
Acres 0.15
Property Description
Don't miss out on your chance to be the next steward of this stunning, meticulously maintained 2015-built home, nestled on a peaceful dead-end street in Wakefield, MA, just over the Melrose town line. Designed with an inviting open-concept main level featuring a half bath, pantry and office nook, perfect for modern living and effortless entertaining, the spacious living area flows seamlessly to a large rear deck—ideal for al fresco dining and relaxation. The second floor boasts a beautiful primary suite w/walk-in closet, two additional generously sized bedrooms, and the convenience of laundry in the shared full bath. Central AC w/Nest thermostats provide efficient year-round comfort, while the finished walkout basement offers versatile space as a den, guest space, or home office. With easy access to two MBTA commuter rail stations, this home combines the best of suburban tranquility with unbeatable commuter convenience. Don't miss the chance to call this exceptional property your own!
Location
State MA
County Middlesex
Zoning SR
Direction Spring Street to Druid Hill Ave.
Rooms
Family Room Closet, Flooring - Vinyl, Exterior Access, Recessed Lighting, Slider
Basement Full, Partially Finished, Walk-Out Access, Radon Remediation System
Primary Bedroom Level Second
Dining Room Flooring - Hardwood, Lighting - Pendant
Kitchen Flooring - Hardwood, Recessed Lighting, Stainless Steel Appliances
Interior
Interior Features Closet, Entry Hall
Heating Forced Air, Natural Gas
Cooling Central Air
Flooring Flooring - Hardwood
Appliance Water Heater, Disposal, Microwave, Freezer, ENERGY STAR Qualified Refrigerator, ENERGY STAR Qualified Dryer, ENERGY STAR Qualified Dishwasher, ENERGY STAR Qualified Washer, Water Softener, Range, Oven
Laundry Second Floor, Washer Hookup
Basement Type Full,Partially Finished,Walk-Out Access,Radon Remediation System
Exterior
Exterior Feature Porch, Deck
Community Features Public Transportation, Shopping, Highway Access, Public School, T-Station
Utilities Available for Gas Range, for Electric Range, Washer Hookup
Roof Type Shingle
Total Parking Spaces 4
Garage No
Building
Lot Description Corner Lot, Wooded
Foundation Concrete Perimeter
Sewer Public Sewer
Water Private
Architectural Style Colonial
Others
Senior Community false
Read Less
Bought with Rajit Shrestha • 360 Realty LLC



