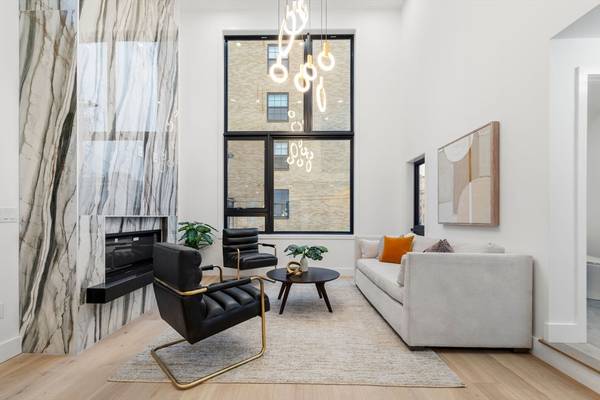For more information regarding the value of a property, please contact us for a free consultation.
4 Soden Street #4 Cambridge, MA 02139
Want to know what your home might be worth? Contact us for a FREE valuation!

Our team is ready to help you sell your home for the highest possible price ASAP
Key Details
Sold Price $2,170,000
Property Type Condo
Sub Type Condominium
Listing Status Sold
Purchase Type For Sale
Square Footage 2,668 sqft
Price per Sqft $813
MLS Listing ID 73300576
Sold Date 12/13/24
Bedrooms 4
Full Baths 3
Half Baths 1
HOA Fees $50/mo
Year Built 2024
Annual Tax Amount $8,428
Tax Year 2024
Lot Size 5,227 Sqft
Acres 0.12
Property Description
Experience luxury and sophistication in this brand-new, set-back, fossil-fuel-free Riverside townhome. Offering the privacy and spaciousness of a single-family home, this residence welcomes you with a stunning open-concept living, kitchen, and dining area featuring soaring 18-foot ceilings, white oak hardwoods, a marble-surround fireplace, smart-home features, abundant natural light, and direct access to multiple outdoor spaces and two-car parking. The high-end chef's kitchen boasts Fisher & Paykel appliances, chic soft-close cabinetry, and a striking waterfall quartz island. The principal suite spans the entire 3rd floor with a lavish ensuite and private roof deck. Two generous bedrooms, a full bath, and laundry complete the 2nd floor. The lower level offers versatile space, including a family room, bedroom, and full bath. A+ location near Central & Harvard Squares, Storrow Drive, and Downtown Boston
Location
State MA
County Middlesex
Area Riverside
Zoning RES
Direction On the corner of Soden Street and Western Avenue
Rooms
Basement Y
Primary Bedroom Level Third
Interior
Interior Features Bathroom, Internet Available - Unknown
Heating Forced Air, Electric
Cooling Central Air
Flooring Tile, Vinyl, Engineered Hardwood
Fireplaces Number 1
Appliance Range, Dishwasher, Microwave, Refrigerator, Range Hood
Laundry Second Floor, Electric Dryer Hookup, Washer Hookup
Basement Type Y
Exterior
Exterior Feature Deck - Composite
Fence Security
Community Features Public Transportation, Shopping, Pool, Tennis Court(s), Park, Walk/Jog Trails, Medical Facility, Laundromat, Highway Access, House of Worship, Marina, Private School, Public School, T-Station, University, Other
Utilities Available for Electric Range, for Electric Dryer, Washer Hookup
Roof Type Rubber
Total Parking Spaces 2
Garage No
Building
Story 4
Sewer Public Sewer
Water Public
Others
Pets Allowed Yes
Senior Community false
Pets Allowed Yes
Read Less
Bought with Zhichao Chen • Space Realty
Get More Information




