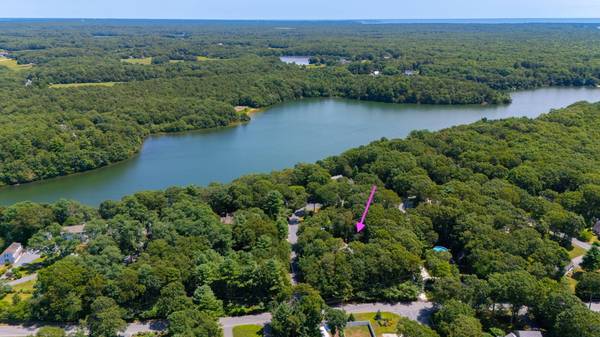For more information regarding the value of a property, please contact us for a free consultation.
8 Wren Lane Marstons Mills, MA 02648
Want to know what your home might be worth? Contact us for a FREE valuation!

Our team is ready to help you sell your home for the highest possible price ASAP
Key Details
Sold Price $675,000
Property Type Single Family Home
Sub Type Single Family Residence
Listing Status Sold
Purchase Type For Sale
Square Footage 2,320 sqft
Price per Sqft $290
Subdivision Long Pond Farms
MLS Listing ID 22403588
Sold Date 12/19/24
Style Colonial
Bedrooms 3
Full Baths 3
HOA Fees $10/ann
HOA Y/N Yes
Abv Grd Liv Area 2,320
Originating Board Cape Cod & Islands API
Year Built 1984
Annual Tax Amount $3,585
Tax Year 2024
Lot Size 0.480 Acres
Acres 0.48
Special Listing Condition None
Property Description
Fall on the pond is fabulous! This Charming Cape Colonial is nestled on a hidden wooded corner lot in Long Pond Farms, with Association Beach! Custom-built family home with beautiful hardwood floors and 2-story addition offers sizable gathering spaces and cozy nooks for friends and family from near and far. Large eat-in kitchen, open living/dining with fireplace at one end balanced by a handsome bay window at the other. Then, there's the comfy den accessing the expansive screened porch. Full bath, closets and basement access round out the main floor. Choose the front stairway, or the back, to reach the second level-3 bedrooms/2 full ensuite baths and a snuggle-worthy loft! Reading and napping getaway? Home office? Maker's space? One-car garage and closets galore. Year-round home - loved deeply, lived gently over the years. Come make your Marstons Mills memories!
Location
State MA
County Barnstable
Zoning RF
Direction Cotuit Rd. to Asa Meiggs Rd/Wakeby Rd. Left on Long Pond Rd. Right on Wren-on corner on the right.
Rooms
Basement Bulkhead Access, Interior Entry
Primary Bedroom Level Second
Master Bedroom 17.7x13.5
Bedroom 2 Second 14.4x13.1
Bedroom 3 Second 14.6x9.7
Kitchen Kitchen, Ceiling Fan(s), Pantry
Interior
Interior Features Central Vacuum, Walk-In Closet(s), Pantry, Linen Closet
Cooling Other
Flooring Hardwood, Carpet, Tile, Vinyl
Fireplaces Number 1
Fireplaces Type Wood Burning
Fireplace Yes
Appliance Washer, Range Hood, Refrigerator, Electric Range, Microwave, Dryer - Electric, Dishwasher, Water Heater, Electric Water Heater
Laundry Electric Dryer Hookup, Laundry Room, In Basement
Basement Type Bulkhead Access,Interior Entry
Exterior
Garage Spaces 1.0
Community Features Deeded Beach Rights
View Y/N No
Roof Type Asphalt
Street Surface Paved
Porch Screened
Garage Yes
Private Pool No
Building
Lot Description Corner Lot, Level, Wooded, South of 6A
Faces Cotuit Rd. to Asa Meiggs Rd/Wakeby Rd. Left on Long Pond Rd. Right on Wren-on corner on the right.
Story 2
Foundation Poured
Sewer Septic Tank
Water Public
Level or Stories 2
Structure Type Clapboard,Shingle Siding
New Construction No
Schools
Elementary Schools Barnstable
Middle Schools Barnstable
High Schools Barnstable
School District Barnstable
Others
Tax ID 029026
Acceptable Financing Cash
Distance to Beach .1 - .3
Listing Terms Cash
Special Listing Condition None
Read Less




