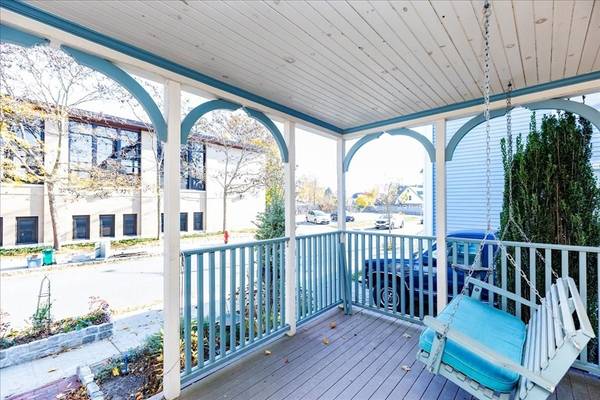For more information regarding the value of a property, please contact us for a free consultation.
11 Ocean Street Beverly, MA 01915
Want to know what your home might be worth? Contact us for a FREE valuation!

Our team is ready to help you sell your home for the highest possible price ASAP
Key Details
Sold Price $831,000
Property Type Multi-Family
Sub Type 2 Family - 2 Units Up/Down
Listing Status Sold
Purchase Type For Sale
Square Footage 1,445 sqft
Price per Sqft $575
MLS Listing ID 73311835
Sold Date 12/20/24
Bedrooms 4
Full Baths 2
Year Built 1900
Annual Tax Amount $8,633
Tax Year 2024
Lot Size 3,049 Sqft
Acres 0.07
Property Description
Perfect little gem! Get a view of the ocean every time you arrive home, and better yet so close to Dane Street Beach to visit anytime you want. This manageable size two-family has a lot going for it. Exterior is Fiber Cement Siding 18 years, both Water Heaters are only 2 years old, as well as both Furnaces. Roof is 20 years. Parking spaces on either side, left side for 2 cars and right side for one. Beautiful walk-way taking you through a pretty perennial garden. Each unit has Central A/C, fresh paint and newer floors. There are separate electric meters all set up in basement. Basement is dry. This property has potential for condo conversion. Front stone/garden area make this a very welcoming home. Water/Sewer/Trash $456./yr. All Electric heat Approx. #1 $539 #2 $1,368 per yr. OFFERS DUE: WED. 11/20 12pm Deadline.
Location
State MA
County Essex
Zoning R6
Direction GPS Its a one way
Rooms
Basement Full, Interior Entry, Concrete, Unfinished
Interior
Interior Features Upgraded Cabinets, Upgraded Countertops, Bathroom with Shower Stall, Open Floorplan, Remodeled, Slider, Living Room, Kitchen
Heating Central, Heat Pump
Cooling Central Air
Flooring Vinyl
Appliance Range, Dishwasher, Microwave, Refrigerator, Washer, Dryer
Laundry Washer Hookup
Basement Type Full,Interior Entry,Concrete,Unfinished
Exterior
Exterior Feature Rain Gutters, Professional Landscaping, Garden
Fence Fenced/Enclosed, Fenced
Community Features Public Transportation, Park, Sidewalks
Utilities Available for Electric Range, for Electric Oven, Washer Hookup
Waterfront Description Beach Front,Beach Access,Ocean,Walk to,0 to 1/10 Mile To Beach,Beach Ownership(Public)
Roof Type Shingle
Total Parking Spaces 3
Garage No
Waterfront Description Beach Front,Beach Access,Ocean,Walk to,0 to 1/10 Mile To Beach,Beach Ownership(Public)
Building
Lot Description Level
Story 3
Foundation Stone, Brick/Mortar
Sewer Public Sewer
Water Public
Schools
Middle Schools Bms
High Schools Bhs
Others
Senior Community false
Acceptable Financing Contract
Listing Terms Contract
Read Less
Bought with Brian Cossette • RE/MAX Bentley's



