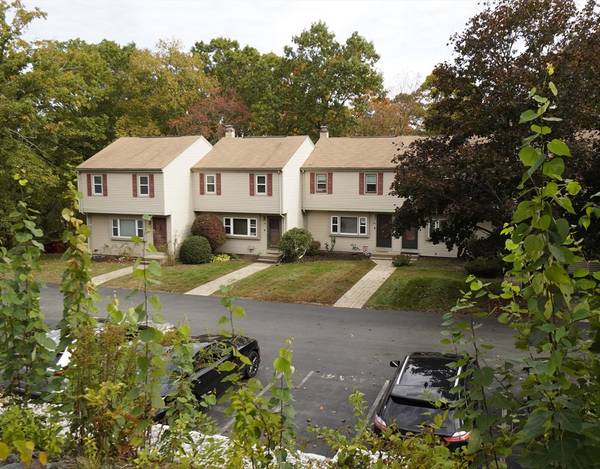For more information regarding the value of a property, please contact us for a free consultation.
154 E Bacon St #A3 Plainville, MA 02762
Want to know what your home might be worth? Contact us for a FREE valuation!

Our team is ready to help you sell your home for the highest possible price ASAP
Key Details
Sold Price $359,900
Property Type Condo
Sub Type Condominium
Listing Status Sold
Purchase Type For Sale
Square Footage 1,080 sqft
Price per Sqft $333
MLS Listing ID 73303285
Sold Date 12/12/24
Bedrooms 2
Full Baths 1
Half Baths 1
HOA Fees $300
Year Built 1983
Annual Tax Amount $3,462
Tax Year 2024
Property Description
HIGHEST & BEST OFFERS BY 6PM MONDAY. Welcome home to this updated 2 bdrm townhouse-style condo in Elizabeth Court w/2 deeded parking spots across from the unit. Newer vinyl plank flooring in the downstairs living room, kitchen, and half bathrm, granite countertops in the kitchen, new minisplit for central air in the kitchen, newer oil tank, furnace, and HW tank. Slider door in the kitchen leads to a private back deck to enjoy the summer and fall evenings. There's a half bathrm off the living room. The main bedroom upstairs is a great size w/carpet and a closet, along with the 2nd bdrm w/carpet and a closet. The full bathroom has a tile floor with tub/shower. Head downstairs for more potential space in the unfinished basement that could be a play room or family room. It walks out to the back area with new stones put in under the deck for more social space to enjoy. Close to shopping plazas like Plainville Commons and the Wrentham Outlets, and good commuting location mins from rte 495.
Location
State MA
County Norfolk
Zoning RES
Direction Rte 1 to Rte 106 (E Bacon St) - middle block of buildings, visitor parking at end of parking lot
Rooms
Basement Y
Primary Bedroom Level Second
Kitchen Ceiling Fan(s), Flooring - Laminate, Dining Area, Countertops - Stone/Granite/Solid, Slider
Interior
Heating Baseboard, Oil
Cooling Window Unit(s), Heat Pump, Ductless
Flooring Tile, Carpet, Laminate
Appliance Range, Dishwasher, Microwave, Refrigerator, Washer, Dryer
Laundry In Basement, Electric Dryer Hookup
Basement Type Y
Exterior
Exterior Feature Deck
Community Features Public Transportation, Shopping, Highway Access, Public School
Utilities Available for Electric Range, for Electric Oven, for Electric Dryer
Roof Type Shingle
Total Parking Spaces 2
Garage No
Building
Story 2
Sewer Public Sewer
Water Public
Schools
Middle Schools Kp Middle
High Schools Kp High
Others
Pets Allowed Yes
Senior Community false
Pets Allowed Yes
Read Less
Bought with Rebecca Quirk • Conway - Mansfield



