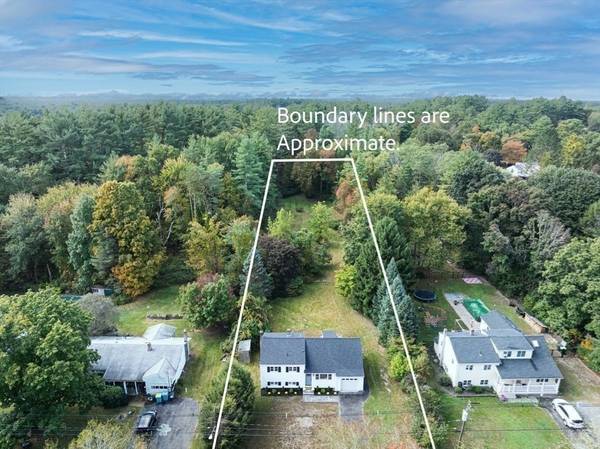For more information regarding the value of a property, please contact us for a free consultation.
26 Middlesex St Millis, MA 02054
Want to know what your home might be worth? Contact us for a FREE valuation!

Our team is ready to help you sell your home for the highest possible price ASAP
Key Details
Sold Price $725,000
Property Type Single Family Home
Sub Type Single Family Residence
Listing Status Sold
Purchase Type For Sale
Square Footage 1,500 sqft
Price per Sqft $483
MLS Listing ID 73297671
Sold Date 12/20/24
Style Raised Ranch
Bedrooms 3
Full Baths 2
HOA Y/N false
Year Built 1956
Annual Tax Amount $6,819
Tax Year 2024
Lot Size 0.910 Acres
Acres 0.91
Property Description
Welcome to your dream home, beautifully remodeled and perfectly situated on a spacious, level lot with an expansive backyard that feels endless! This 3-Bedroom, 2-Full-Bath gem has been thoughtfully updated with a modern touch throughout. Step inside to discover a brand-new kitchen featuring stainless steel appliances, quartz countertops, complemented by white shaker cabinets. Enjoy the luxury of two fully remodeled bathrooms and freshly painted interior walls. This home boasts a new roof, updated electrical (200 amps) and a mixture of new and refurbished hardwood floors. Relax or entertain on the new composite deck, and benefit from energy-efficient ductless mini-splits for optimal cooling and heating year-round. The updated garage door and new siding add to the home's curb appeal. Located in a fantastic area, you'll be just moments away from the commuter rail, shopping, restaurants, and the award-winning Millis Schools. Don't miss your chance to own this spectacular turn-key home!
Location
State MA
County Norfolk
Zoning Res.
Direction Route 115 to Middlesex Street
Rooms
Basement Full, Partially Finished, Walk-Out Access
Primary Bedroom Level Third
Interior
Interior Features Bonus Room
Heating Baseboard, Oil, Ductless
Cooling Ductless
Flooring Tile, Laminate, Hardwood
Appliance Water Heater, Range, Dishwasher, Microwave, Refrigerator
Laundry In Basement
Basement Type Full,Partially Finished,Walk-Out Access
Exterior
Exterior Feature Deck - Composite, Patio, Storage, Fruit Trees, Garden
Garage Spaces 1.0
Community Features Shopping, Tennis Court(s), Park, Walk/Jog Trails, Laundromat, House of Worship, Public School, T-Station
Utilities Available for Electric Range, for Electric Oven
Roof Type Shingle
Total Parking Spaces 3
Garage Yes
Building
Lot Description Cleared, Level
Foundation Concrete Perimeter
Sewer Public Sewer
Water Public
Architectural Style Raised Ranch
Schools
Elementary Schools Clyde Brown
Middle Schools Millis Middle
High Schools Millis High
Others
Senior Community false
Read Less
Bought with Paul White • Keller Williams Realty Signature Properties



