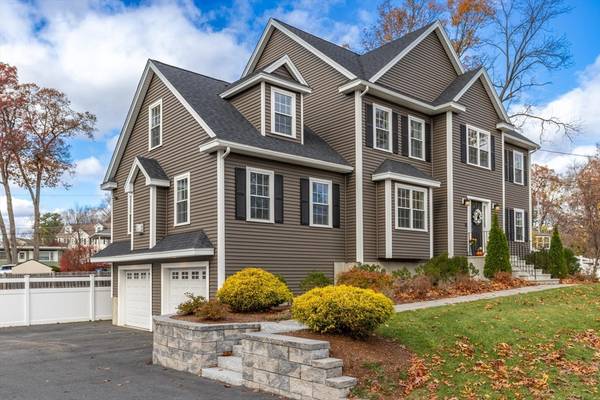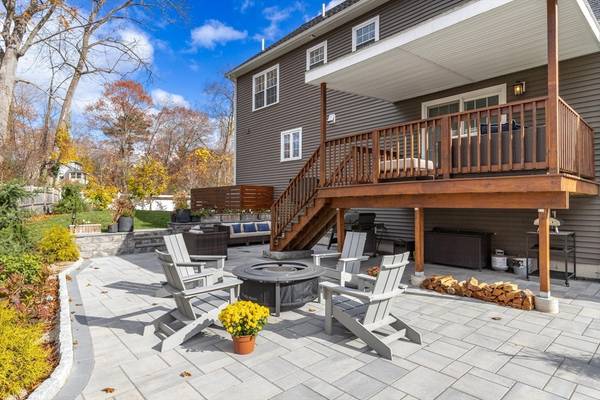For more information regarding the value of a property, please contact us for a free consultation.
46 Broad Street Billerica, MA 01821
Want to know what your home might be worth? Contact us for a FREE valuation!

Our team is ready to help you sell your home for the highest possible price ASAP
Key Details
Sold Price $1,120,000
Property Type Single Family Home
Sub Type Single Family Residence
Listing Status Sold
Purchase Type For Sale
Square Footage 3,024 sqft
Price per Sqft $370
MLS Listing ID 73310364
Sold Date 12/20/24
Style Colonial
Bedrooms 4
Full Baths 2
Half Baths 1
HOA Y/N false
Year Built 2019
Annual Tax Amount $10,388
Tax Year 2024
Lot Size 0.300 Acres
Acres 0.3
Property Description
Stunning 2019 built home with many upgrades close to the Burlington Line.The foyer views the fabulous open concept 1st level with hardwood floors, partitioned by pillars and archways between all three rooms. Exquisite accent trim with chair rails, molding, custom walls throughout and tray ceilings are accented by recessed lights. A superb custom kitchen with 8 foot island, quartz counters, stainless steel high end Cafe appliances has a huge hideaway pantry. French Doors to your customized living/office space. The 2nd floor boasts a large primary en suite with a vast walk-in closet, bath with soaking tub, tiled shower, double vanity and granite tops. Large Main bath with double sinks and granite. 3 more Bedrooms and perfect laundry room round out the 2nd floor. 1000 sq. ft. of basement houses a home gym! Love the mudroom off the oversized garage.The covered deck overlooks Stone walkways, walls, 1000 sq ft of stone patio and fenced in backyard with mature plantings, trees and flowers!
Location
State MA
County Middlesex
Zoning RES
Direction Cambridge St, Right on PInedale, Right on Summit, left on Broad St.
Rooms
Family Room Flooring - Hardwood, Chair Rail, Recessed Lighting, Gas Stove, Archway, Crown Molding, Tray Ceiling(s)
Basement Full, Concrete
Primary Bedroom Level Second
Dining Room Flooring - Hardwood, Chair Rail, Recessed Lighting, Archway, Crown Molding, Tray Ceiling(s)
Kitchen Closet/Cabinets - Custom Built, Flooring - Hardwood, Dining Area, Pantry, Countertops - Upgraded, Kitchen Island, Deck - Exterior, Recessed Lighting, Slider, Stainless Steel Appliances, Archway, Decorative Molding
Interior
Interior Features Closet, Closet/Cabinets - Custom Built, Mud Room, Foyer, Play Room, Walk-up Attic, Finish - Sheetrock, Internet Available - Broadband
Heating Central, Forced Air, Propane
Cooling Central Air, Ductless
Flooring Tile, Concrete, Hardwood, Other, Flooring - Hardwood
Fireplaces Number 1
Appliance Water Heater, Dishwasher, Disposal, ENERGY STAR Qualified Refrigerator, ENERGY STAR Qualified Dishwasher, Range Hood, Range, Plumbed For Ice Maker
Laundry Flooring - Stone/Ceramic Tile, Countertops - Stone/Granite/Solid, Cabinets - Upgraded, Second Floor, Electric Dryer Hookup, Washer Hookup
Basement Type Full,Concrete
Exterior
Exterior Feature Patio, Covered Patio/Deck, Rain Gutters, Professional Landscaping, Sprinkler System, Screens, Fenced Yard, Stone Wall
Garage Spaces 2.0
Fence Fenced/Enclosed, Fenced
Community Features Shopping, Park, House of Worship, Public School
Utilities Available for Gas Range, for Gas Oven, for Electric Dryer, Washer Hookup, Icemaker Connection, Generator Connection
Waterfront Description Beach Front,Lake/Pond,Beach Ownership(Other (See Remarks))
View Y/N Yes
View Scenic View(s)
Roof Type Shingle
Total Parking Spaces 4
Garage Yes
Waterfront Description Beach Front,Lake/Pond,Beach Ownership(Other (See Remarks))
Building
Lot Description Level
Foundation Concrete Perimeter
Sewer Private Sewer
Water Public
Schools
Elementary Schools Check Websiite
Middle Schools Billerica Middl
High Schools Bmhs/ Shawsheen
Others
Senior Community false
Acceptable Financing Contract
Listing Terms Contract
Read Less
Bought with Rose Manni • Coldwell Banker Realty
Get More Information




