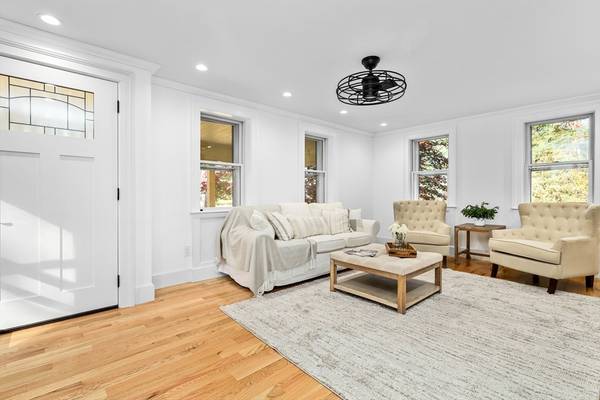For more information regarding the value of a property, please contact us for a free consultation.
183 Burnt Swamp Rd Wrentham, MA 02093
Want to know what your home might be worth? Contact us for a FREE valuation!

Our team is ready to help you sell your home for the highest possible price ASAP
Key Details
Sold Price $699,900
Property Type Single Family Home
Sub Type Single Family Residence
Listing Status Sold
Purchase Type For Sale
Square Footage 2,465 sqft
Price per Sqft $283
MLS Listing ID 73305322
Sold Date 12/20/24
Style Colonial
Bedrooms 3
Full Baths 2
HOA Y/N false
Year Built 1837
Annual Tax Amount $7,069
Tax Year 2024
Lot Size 2.020 Acres
Acres 2.02
Property Description
Discover timeless elegance & craftsmanship in this stunning antique Colonial, nestled on over 2 acres of picturesque land. Step onto the inviting farmer's porch & enter a sun-drenched living room featuring gleaming hardwood floors w/a cozy fireplace, perfect for relaxing evenings. The charming dining room boasts an energy-efficient wood-burning stove, adding both warmth & character. The eat-in kitchen, with a delightful breakfast nook, overlooks the sparkling inground pool and patio area, ideal for entertaining or quiet retreats. A spacious family room with soaring cathedral ceilings & the home office provides versatility as a potential first-floor bedroom. Both full bathrooms feature beautiful tile work. Upstairs, you'll find three generous bedrooms, each with ample closet space, including a main bedroom with custom built-ins. Third floor is perfect for an office or additional playroom or bedroom. This home effortlessly combines classic charm w/modern comfort - truly a rare find!
Location
State MA
County Norfolk
Zoning R-87
Direction Hancock or West to Burnt Swamp, U-shaped driveway. No sign.
Rooms
Family Room Cathedral Ceiling(s), Flooring - Laminate, French Doors, Cable Hookup, Exterior Access, Recessed Lighting
Basement Full, Bulkhead, Concrete, Unfinished
Primary Bedroom Level Second
Dining Room Flooring - Hardwood
Kitchen Cathedral Ceiling(s), Beamed Ceilings, Dining Area, Pantry, Breakfast Bar / Nook, Exterior Access, Slider, Peninsula, Lighting - Overhead
Interior
Interior Features Closet, Home Office, Bonus Room
Heating Forced Air, Electric Baseboard, Oil
Cooling None
Flooring Flooring - Hardwood, Flooring - Wall to Wall Carpet
Fireplaces Number 2
Fireplaces Type Dining Room, Living Room
Appliance Range, Dishwasher
Basement Type Full,Bulkhead,Concrete,Unfinished
Exterior
Exterior Feature Porch, Pool - Inground, Storage, Fenced Yard, Garden
Fence Fenced
Pool In Ground
Community Features Public Transportation, Shopping, Park, Walk/Jog Trails, Stable(s), Highway Access, House of Worship, Public School
Roof Type Shingle
Total Parking Spaces 8
Garage No
Private Pool true
Building
Lot Description Wooded
Foundation Concrete Perimeter
Sewer Private Sewer
Water Private
Others
Senior Community false
Read Less
Bought with Deborah Aufiero • William Raveis R.E. & Home Services



