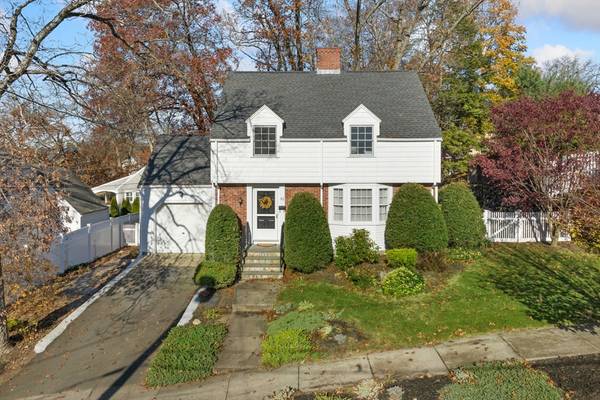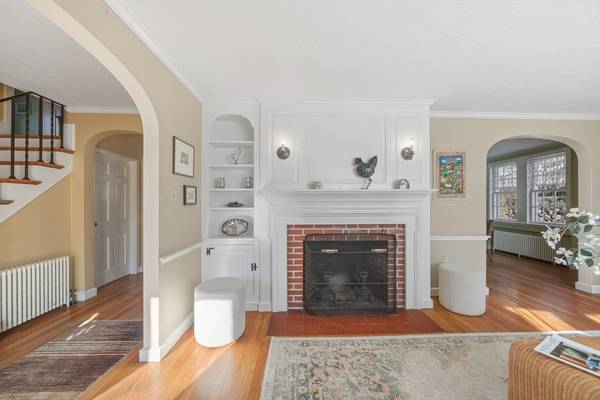For more information regarding the value of a property, please contact us for a free consultation.
31 Sunset Melrose, MA 02176
Want to know what your home might be worth? Contact us for a FREE valuation!

Our team is ready to help you sell your home for the highest possible price ASAP
Key Details
Sold Price $930,000
Property Type Single Family Home
Sub Type Single Family Residence
Listing Status Sold
Purchase Type For Sale
Square Footage 1,604 sqft
Price per Sqft $579
MLS Listing ID 73314262
Sold Date 12/20/24
Style Garrison
Bedrooms 4
Full Baths 1
Half Baths 1
HOA Y/N false
Year Built 1937
Annual Tax Amount $7,535
Tax Year 2024
Lot Size 6,534 Sqft
Acres 0.15
Property Description
Enchanting & perfectly located in the desirable Horace Mann neighborhood. This lovely home offers classic details such as hardwood flooring, crown moldings, chair rails & built-ins. Cozy up in the bright & inviting fireplace living rm with custom finishes. Dining made fun with direct access to a wonderful screened in porch extending your entertaining space. Enjoy the kitchen which has been tastefully updated with white cabinetry, quartz counters & stainless steel appliances. A half bath finishes off the 1st flr as you head up the stairs to 4 bedrooms, a modern full bath, ample closet space & a walk-up attic offering tons of storage or future possibilities. The finished lower level is a bonus with a fireplace & garage access. Fantastic yard includes a large deck off the kitchen, a patio, a fire pit to enjoy with family & friends & a bug free screened porch! So convenient to schools, bus, trains, shopping & fantastic local restaurants! Act now & be home for the holidays!
Location
State MA
County Middlesex
Zoning URA
Direction Howard to Cochrane to Sunset
Rooms
Basement Full, Partially Finished, Walk-Out Access, Garage Access, Concrete
Primary Bedroom Level Second
Dining Room Closet/Cabinets - Custom Built, Flooring - Hardwood, Window(s) - Bay/Bow/Box, Chair Rail, Exterior Access, Lighting - Overhead, Crown Molding
Kitchen Pantry, Countertops - Stone/Granite/Solid, Cabinets - Upgraded, Exterior Access, Remodeled, Stainless Steel Appliances, Lighting - Pendant, Lighting - Overhead
Interior
Interior Features Bathroom - Half, Cedar Closet(s), Closet - Linen, Bonus Room, Foyer, Center Hall, Walk-up Attic
Heating Steam, Oil, Fireplace(s)
Cooling None
Flooring Tile, Hardwood, Flooring - Stone/Ceramic Tile, Flooring - Hardwood
Fireplaces Number 2
Fireplaces Type Living Room
Appliance Tankless Water Heater, Range, Dishwasher, Disposal, Microwave, Refrigerator, Washer, Dryer
Laundry Electric Dryer Hookup, Washer Hookup, In Basement
Basement Type Full,Partially Finished,Walk-Out Access,Garage Access,Concrete
Exterior
Exterior Feature Porch - Screened, Deck, Patio, Rain Gutters, Sprinkler System
Garage Spaces 1.0
Fence Fenced/Enclosed
Community Features Public Transportation, Shopping, Pool, Tennis Court(s), Park, Walk/Jog Trails, Golf, Medical Facility, Laundromat, Conservation Area, Highway Access, House of Worship, Public School, T-Station
Utilities Available for Electric Range, for Electric Dryer, Washer Hookup
Roof Type Shingle
Total Parking Spaces 2
Garage Yes
Building
Foundation Stone
Sewer Public Sewer
Water Public
Schools
Elementary Schools Apply
Middle Schools Mvmms
High Schools Mhs
Others
Senior Community false
Read Less
Bought with Andrea Bennett • William Raveis R.E. & Home Services



