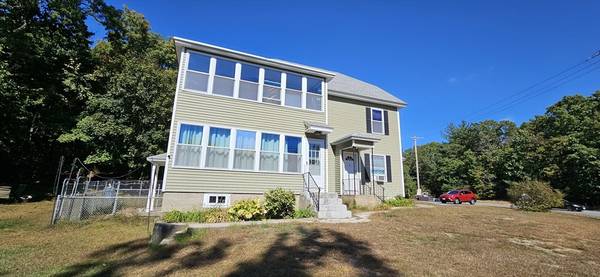For more information regarding the value of a property, please contact us for a free consultation.
872 Hildreth St Dracut, MA 01826
Want to know what your home might be worth? Contact us for a FREE valuation!

Our team is ready to help you sell your home for the highest possible price ASAP
Key Details
Sold Price $675,000
Property Type Multi-Family
Sub Type 2 Family - 2 Units Up/Down
Listing Status Sold
Purchase Type For Sale
Square Footage 2,276 sqft
Price per Sqft $296
MLS Listing ID 73300013
Sold Date 12/23/24
Bedrooms 4
Full Baths 2
Year Built 1928
Annual Tax Amount $5,169
Tax Year 2024
Lot Size 1.370 Acres
Acres 1.37
Property Description
This two-family homs is perfect for an extended family or as an investment property. Each unit features 2 spacious bedrooms, a cozy living room, an eat-in kitchen, a single bathroom, and a bonus eclosed heated porch. The property offers numerous updates: including separate, newer heating systems, updated electric panels, newer water heaters & a dedicated Owner's electric panel. Additional features include a full basement with washer & dryer hookups; a walk-up attic as part of 2nd floor unit, & a large yard with access to a scenic trail in the woods. The small fenced area has been used as a dog run and could easily be improved for other uses. Paved parking area for up to six cars. Located in a convenient area with many nearby amenities, this home still offers the tranquility of a country road. Whether you are seeking a lucrative investment or want to accomodate a large family, this property offers opportunities.
Location
State MA
County Middlesex
Zoning R1
Direction At the corner of Hildreth and Old Road
Rooms
Basement Full, Interior Entry, Concrete, Unfinished
Interior
Interior Features Pantry, Bathroom With Tub, Ceiling Fan(s), Floored Attic, Walk-Up Attic, Living Room, Kitchen, Sunroom
Heating Baseboard, Natural Gas
Flooring Wood, Vinyl
Appliance Range, Refrigerator
Laundry Washer Hookup
Basement Type Full,Interior Entry,Concrete,Unfinished
Exterior
Exterior Feature Kennel
Community Features Shopping, Public School, University
Utilities Available for Electric Range, Washer Hookup
Roof Type Shingle
Total Parking Spaces 6
Garage No
Building
Lot Description Wooded
Story 3
Foundation Stone
Sewer Public Sewer
Water Public
Others
Senior Community false
Acceptable Financing Contract
Listing Terms Contract
Read Less
Bought with Jose Tineo • Keller Williams Realty North Central



