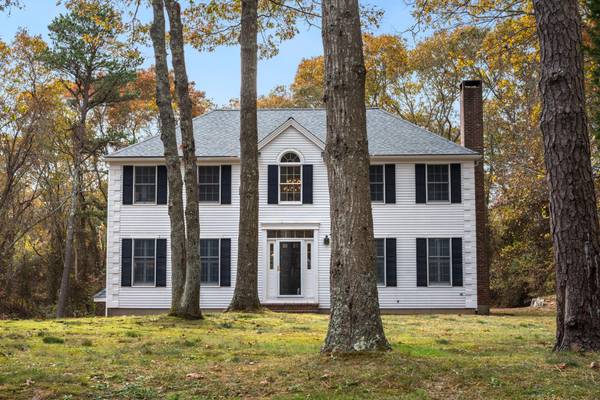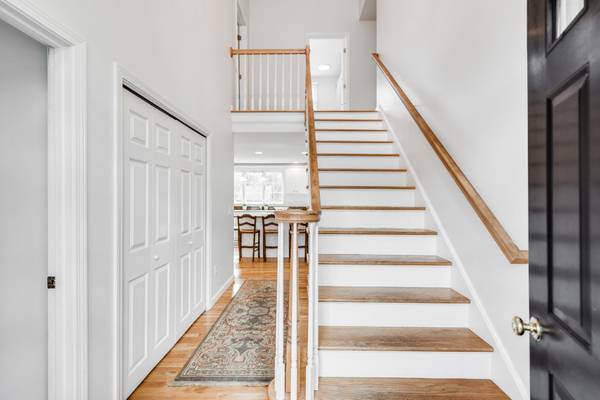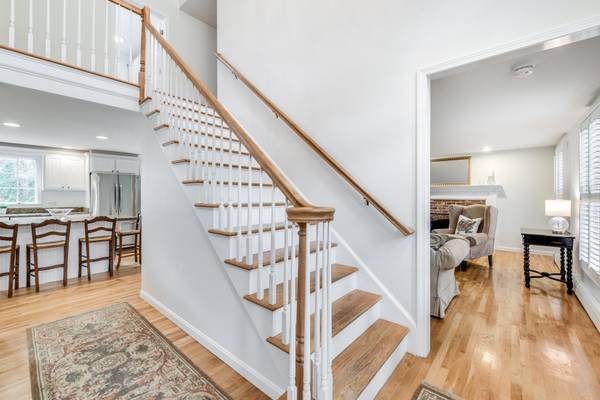For more information regarding the value of a property, please contact us for a free consultation.
31 Village Drive East Sandwich, MA 02537
Want to know what your home might be worth? Contact us for a FREE valuation!

Our team is ready to help you sell your home for the highest possible price ASAP
Key Details
Sold Price $780,000
Property Type Single Family Home
Sub Type Single Family Residence
Listing Status Sold
Purchase Type For Sale
Square Footage 2,733 sqft
Price per Sqft $285
Subdivision The Village
MLS Listing ID 22405427
Sold Date 12/27/24
Style Colonial
Bedrooms 3
Full Baths 2
Half Baths 1
HOA Y/N No
Abv Grd Liv Area 2,733
Originating Board Cape Cod & Islands API
Year Built 1997
Annual Tax Amount $6,300
Tax Year 2024
Lot Size 0.950 Acres
Acres 0.95
Special Listing Condition None
Property Description
Just in time for the Holidays! This beautifully updated colonial is located off scenic Old County Road in the desirable neighborhood of The Village at Old County in East Sandwich. Set on a .9-acre wooded lot with a long driveway, this home offers exceptional backyard privacy. The first floor has a wonderful flow, great for entertaining features a bright, open kitchen with granite countertops, stainless appliances, a center island, a pantry and coastal white cabinetry. Opens into the dining and living room with hardwood floors and a wood-burning fireplace. A cozy TV room with French doors, plantation shutters and new carpeting. Convenient 1/2 bath with laundry on the 1st floor. Vaulted foyer with a gracious staircase leads upstairs to a large primary suite with walk in closet and private full bathroom plus 2 more bedrooms and a full bath. Recent updates include a new roof, garage doors, water filtration system, well pump, fresh interior paint, slider, and storm door. Additional features include a 2-car garage, finished basement and shed. Conveniently near Sandy Neck, Rte 6A & Rte 6 for an easy commute. Walk to Talbot's Point, a 112-acre conservation area with amazing walking trails
Location
State MA
County Barnstable
Zoning R2
Direction Rt 6A to Old County Road to Village Drive-or-Chase Road to Old County Road to Village Drive.
Rooms
Other Rooms Outbuilding
Basement Finished, Interior Entry, Full
Primary Bedroom Level Second
Master Bedroom 16.583333x18.166666
Bedroom 2 Second 16.583333x13.333333
Bedroom 3 Second 12.166666x13.333333
Dining Room Dining Room
Kitchen Kitchen, Kitchen Island, Pantry, Recessed Lighting
Interior
Interior Features Walk-In Closet(s), Recessed Lighting, Pantry, Linen Closet, HU Cable TV
Heating Hot Water
Cooling None
Flooring Hardwood, Carpet, Tile
Fireplaces Number 1
Fireplaces Type Wood Burning
Fireplace Yes
Window Features Bay/Bow Windows
Appliance Dishwasher, Water Treatment, Washer, Refrigerator, Electric Range, Microwave, Dryer - Electric, Water Heater
Laundry Washer Hookup, Electric Dryer Hookup, Laundry Room, Laundry Closet, First Floor
Basement Type Finished,Interior Entry,Full
Exterior
Exterior Feature Yard
Garage Spaces 2.0
View Y/N No
Roof Type Asphalt,Pitched
Porch Deck
Garage Yes
Private Pool No
Building
Lot Description Bike Path, Major Highway, House of Worship, Near Golf Course, Shopping, Marina, Conservation Area, Wooded
Faces Rt 6A to Old County Road to Village Drive-or-Chase Road to Old County Road to Village Drive.
Story 2
Foundation Poured
Sewer Septic Tank, Private Sewer
Water Well
Level or Stories 2
Structure Type Clapboard,Shingle Siding
New Construction No
Schools
Elementary Schools Sandwich
Middle Schools Sandwich
High Schools Sandwich
School District Sandwich
Others
Tax ID 301320
Acceptable Financing VA Loan
Distance to Beach 2 Plus
Listing Terms VA Loan
Special Listing Condition None
Read Less




