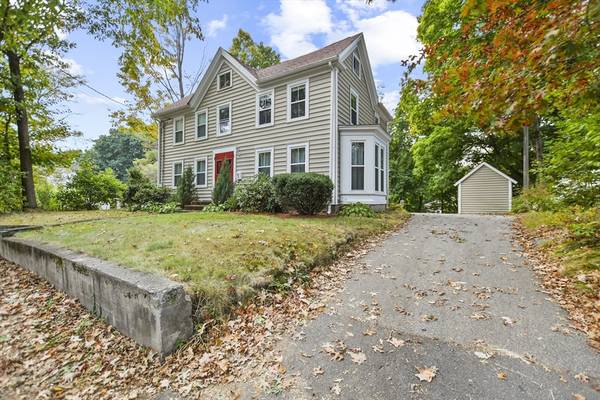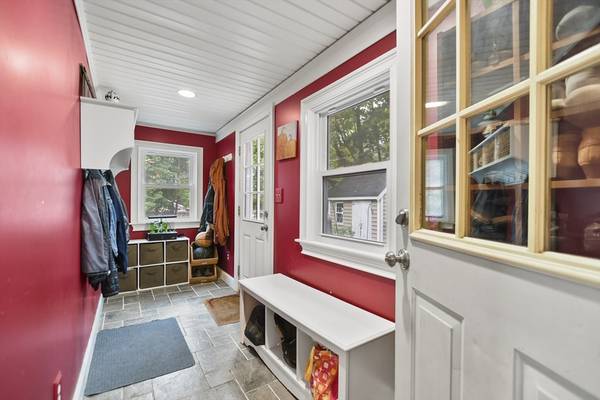For more information regarding the value of a property, please contact us for a free consultation.
15 High Street Medway, MA 02053
Want to know what your home might be worth? Contact us for a FREE valuation!

Our team is ready to help you sell your home for the highest possible price ASAP
Key Details
Sold Price $580,000
Property Type Single Family Home
Sub Type Single Family Residence
Listing Status Sold
Purchase Type For Sale
Square Footage 2,163 sqft
Price per Sqft $268
MLS Listing ID 73298508
Sold Date 12/30/24
Style Colonial
Bedrooms 4
Full Baths 3
HOA Y/N false
Year Built 1880
Annual Tax Amount $7,410
Tax Year 2024
Lot Size 0.300 Acres
Acres 0.3
Property Description
Feel comfort & warmth as you enter through the mudroom w/ radiant heated floors. The spacious eat-in kitchen is complete w/ recessed lighting, SS appliances, custom cabinetry & office nook. A formal dining room showcases elegant wide plank pine HW floors & a custom-built cabinet. The sunny family room greets you w/ wide plank pine floors & a closet for storage. The first floor also features a charming living room w/ bay window, full bath & first-floor laundry hookups. Upstairs, you'll find a primary bedroom w/ its own bath, along w/ three addit'l bedrooms & another full bath. A walk up attic offers easy storage w/ tons of space. The walk-out basement leads to a multi level yard, complete w/ three patios & deck, perfect for relaxing or entertaining outdoors. With two furnaces ensuring efficient heating for each floor, this home is designed for comfort. Conveniently located just moments from the town library & Choate Park, this charming home is ready to welcome you. Make it yours today!
Location
State MA
County Norfolk
Zoning ARII
Direction Main St to High Street
Rooms
Family Room Closet, Flooring - Hardwood, Cable Hookup
Basement Walk-Out Access, Interior Entry, Concrete, Unfinished
Primary Bedroom Level Second
Dining Room Closet, Closet/Cabinets - Custom Built, Flooring - Hardwood
Kitchen Closet, Flooring - Laminate, Dining Area, Pantry, Exterior Access, Recessed Lighting, Slider, Stainless Steel Appliances, Gas Stove
Interior
Interior Features Recessed Lighting, Mud Room, Walk-up Attic
Heating Forced Air, Radiant, Natural Gas
Cooling Window Unit(s), None
Flooring Tile, Concrete, Hardwood, Pine, Flooring - Stone/Ceramic Tile
Appliance Gas Water Heater, Water Heater, Range, Dishwasher, Disposal, Microwave, Refrigerator, Washer, Dryer
Laundry Gas Dryer Hookup, Washer Hookup, First Floor
Basement Type Walk-Out Access,Interior Entry,Concrete,Unfinished
Exterior
Exterior Feature Deck, Deck - Wood, Patio, Rain Gutters, Storage, Screens, Stone Wall
Community Features Shopping, Park, Walk/Jog Trails, Highway Access, House of Worship, Public School
Utilities Available for Gas Range
Roof Type Shingle
Total Parking Spaces 3
Garage No
Building
Lot Description Corner Lot, Gentle Sloping
Foundation Stone
Sewer Public Sewer
Water Public
Architectural Style Colonial
Others
Senior Community false
Read Less
Bought with Kathy Thomson • Berkshire Hathaway HomeServices Evolution Properties



