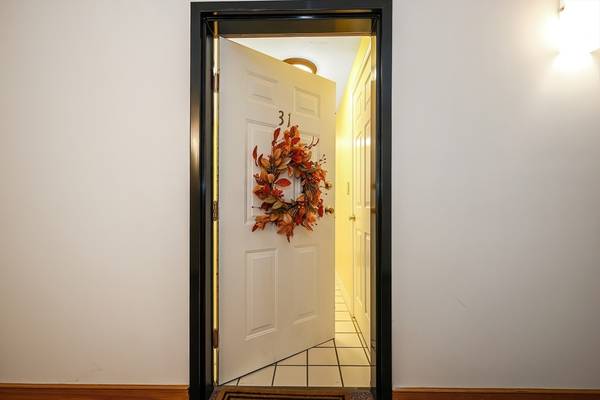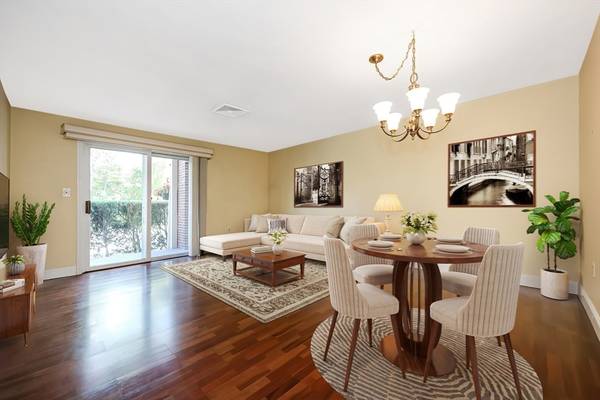For more information regarding the value of a property, please contact us for a free consultation.
31 Rose Court #31 Norwood, MA 02062
Want to know what your home might be worth? Contact us for a FREE valuation!

Our team is ready to help you sell your home for the highest possible price ASAP
Key Details
Sold Price $450,000
Property Type Condo
Sub Type Condominium
Listing Status Sold
Purchase Type For Sale
Square Footage 1,259 sqft
Price per Sqft $357
MLS Listing ID 73307249
Sold Date 12/30/24
Bedrooms 2
Full Baths 2
HOA Fees $222/mo
Year Built 1990
Annual Tax Amount $4,010
Tax Year 2024
Property Description
Welcome home to this spacious 2-Bedroom, 2-Bath Garden Style condominium in Norwood's desirable Rose Hill Condominium complex. Enjoy the open concept Living/Dining Room offering a flexible floor plan for dining, entertaining and relaxing. Step through sliding door to a private outdoor deck and personal storage unit. A warm and inviting Kitchen offers an abundance of cabinets, tiled backsplash, under cabinet lighting, gas range, dishwasher, refrigerator and in-unit laundry boasting a full-sized washer and dryer. At the end of the hall, you will find a large Primary Bedroom offering two closets and a beautifully updated Master Bath. A roomy Second Bedroom is located across from the Main Bath. There is no lack of closet space with a large hall closet, a foyer coat closet and extra storage in the utility room. Convenient to Routes 1, 1A, and I-95 and shops, restaurants & venues at Legacy Place and Patriot Place. Commuters-Islington MBTA is only 0.9 miles away. LOW CONDO FEES-ONLY $222/MTH
Location
State MA
County Norfolk
Zoning RES
Direction Off Everett Street between Route 1 and Route 1A. Less than a mile from the Islington commuter rail.
Rooms
Basement N
Primary Bedroom Level First
Dining Room Flooring - Laminate, Balcony - Interior, Exterior Access, Slider
Kitchen Flooring - Stone/Ceramic Tile, Dryer Hookup - Electric, Washer Hookup
Interior
Heating Forced Air, Natural Gas
Cooling Central Air
Flooring Tile, Laminate
Appliance Range, Dishwasher, Microwave, Refrigerator, Washer, Dryer
Laundry Flooring - Stone/Ceramic Tile, Electric Dryer Hookup, Washer Hookup, First Floor
Basement Type N
Exterior
Exterior Feature Deck, Covered Patio/Deck, Storage, Professional Landscaping
Community Features Public Transportation, Shopping, Park, Medical Facility, Highway Access, House of Worship, Private School, Public School, T-Station
Utilities Available for Gas Range, for Electric Dryer, Washer Hookup
Roof Type Shingle
Total Parking Spaces 1
Garage No
Building
Story 2
Sewer Public Sewer
Water Public
Others
Pets Allowed No
Senior Community false
Acceptable Financing Contract
Listing Terms Contract
Pets Allowed No
Read Less
Bought with Joanne Brandenburg • Realty Consultants of Cape Cod



