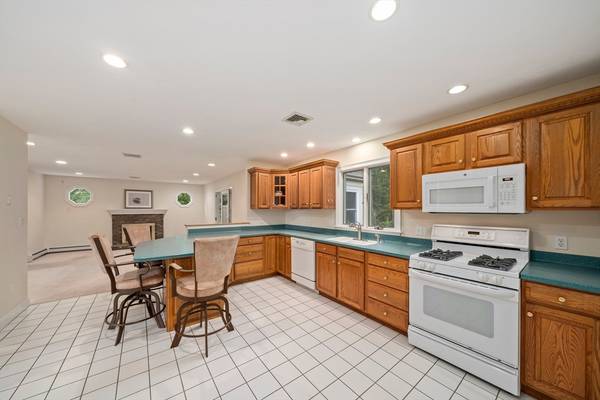For more information regarding the value of a property, please contact us for a free consultation.
65 Michele Dr Weymouth, MA 02190
Want to know what your home might be worth? Contact us for a FREE valuation!

Our team is ready to help you sell your home for the highest possible price ASAP
Key Details
Sold Price $685,000
Property Type Single Family Home
Sub Type Single Family Residence
Listing Status Sold
Purchase Type For Sale
Square Footage 1,834 sqft
Price per Sqft $373
MLS Listing ID 73295252
Sold Date 01/03/25
Style Ranch
Bedrooms 3
Full Baths 2
HOA Y/N false
Year Built 1997
Annual Tax Amount $7,587
Tax Year 2024
Lot Size 0.690 Acres
Acres 0.69
Property Description
BOM BUYERS COULD NOT SECURE FINANCING & with NEW PRICE...Welcome to South Weymouth! This BEAUTIFUL sprawling ranch is located at the end of a quiet cul de sac providing a private and serene setting. This home features an open floor plan that allows for effortless access between the kitchen, dining area, living room, and den. This layout promotes a seamless flow, making it ideal for entertaining and family gatherings. There are also three bedrooms and two full baths, offering ample space for comfortable living. Enjoy your three season porch, perfect for those seeking a peaceful retreat! Central Air!!! The property includes a large (1834sf) walk-out basement, providing a versatile blank canvas for your creative ideas. This space can be transformed into additional living areas, a home gym, or a recreational room. So close to shopping, restaurants, public transportation, highway, state of the art hospital. ALL OFFERS, IF ANY, DUE 12/2 at NOON and good through 12/3 at noon.
Location
State MA
County Norfolk
Area South Weymouth
Zoning R-6
Direction Rte 18 through Columbian Sq, right on Michele Dr, home at end of cul de sac.
Rooms
Family Room Flooring - Wall to Wall Carpet, Recessed Lighting
Basement Full, Walk-Out Access, Sump Pump
Dining Room Flooring - Wall to Wall Carpet, Wainscoting
Kitchen Pantry, Countertops - Stone/Granite/Solid, Breakfast Bar / Nook, Open Floorplan, Recessed Lighting, Gas Stove, Peninsula
Interior
Interior Features Sun Room
Heating Baseboard
Cooling Central Air
Flooring Tile, Carpet, Flooring - Wall to Wall Carpet
Fireplaces Number 1
Fireplaces Type Family Room, Living Room
Appliance Gas Water Heater, Refrigerator, Washer, Dryer
Laundry In Basement, Gas Dryer Hookup, Washer Hookup
Basement Type Full,Walk-Out Access,Sump Pump
Exterior
Exterior Feature Rain Gutters
Garage Spaces 2.0
Community Features Public Transportation, Shopping, Park, Walk/Jog Trails, Golf, Conservation Area, House of Worship, Public School
Utilities Available for Gas Range, for Gas Dryer, Washer Hookup
Roof Type Shingle
Total Parking Spaces 2
Garage Yes
Building
Lot Description Level
Foundation Concrete Perimeter
Sewer Public Sewer
Water Public
Architectural Style Ranch
Schools
Elementary Schools Thomas Nash
Middle Schools Chapman Middle
High Schools Weymouth High
Others
Senior Community false
Read Less
Bought with James Mulvey • Bird Dog Real Estate, LLC



